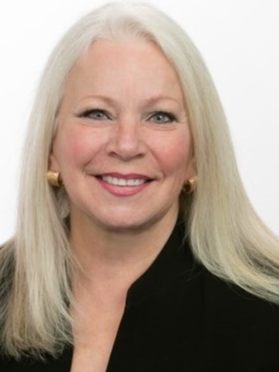








Phone: 250.493.2244
Fax:
250.492.6640
Mobile: 250.492.3188

484
MAIN
STREET
Penticton,
BC
V2A5C5
| Annual Tax Amount: | $4,465.03 |
| Lot Size: | 0.5 Acres |
| Floor Space (approx): | 2584 Square Feet |
| Built in: | 1995 |
| Bedrooms: | 5 |
| Bathrooms (Total): | 2+2 |
| Appliances: | Dryer , Dishwasher , Gas Range , Microwave , Refrigerator , Washer |
| Architectural Style: | Other |
| Construction Materials: | Wood Frame |
| Cooling: | Central Air |
| Flooring: | Mixed |
| Heating: | Forced Air , Natural Gas |
| Parking Features: | Additional Parking , Attached , Garage |
| Sewer: | Septic Tank |
| Water Source: | Public |