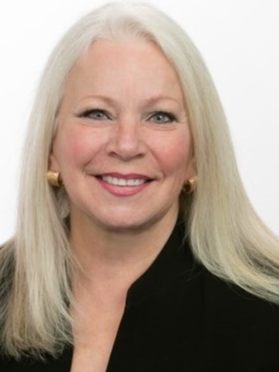



Wes Stewart, Personal Real Estate Corporation | Steve Janzen, Personal Real Estate Corporation




Wes Stewart, Personal Real Estate Corporation | Steve Janzen, Personal Real Estate Corporation

Phone: 250.493.2244
Fax:
250.492.6640
Mobile: 250.492.3188

484
MAIN
STREET
Penticton,
BC
V2A5C5
| Annual Tax Amount: | $6,155.03 |
| Lot Size: | 0.14 Acres |
| No. of Parking Spaces: | 4 |
| Floor Space (approx): | 3741 Square Feet |
| Built in: | 2025 |
| Bedrooms: | 4 |
| Bathrooms (Total): | 4 |
| Appliances: | Dryer , Dishwasher , Microwave , Oven , Refrigerator , Washer |
| Architectural Style: | Ranch |
| Community Features: | Near Schools , Park , Recreation Area |
| Construction Materials: | Fiber Cement , Stone , Wood Frame |
| Cooling: | Central Air |
| Exterior Features: | Balcony |
| Heating: | Forced Air , Natural Gas |
| Parking Features: | Additional Parking , Attached , Garage , Open |
| Roof: | Asphalt , Shingle |
| Sewer: | Public Sewer |
| View: | Mountain(s) |
| Water Source: | Public |